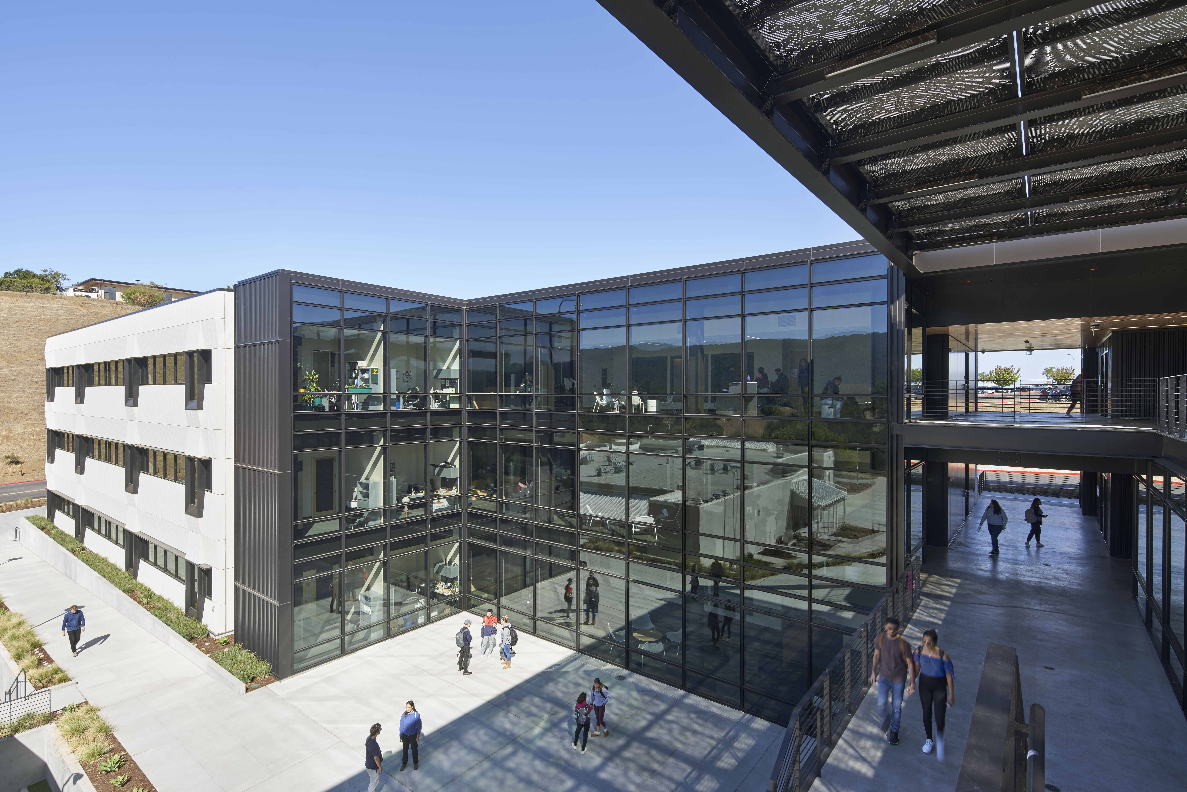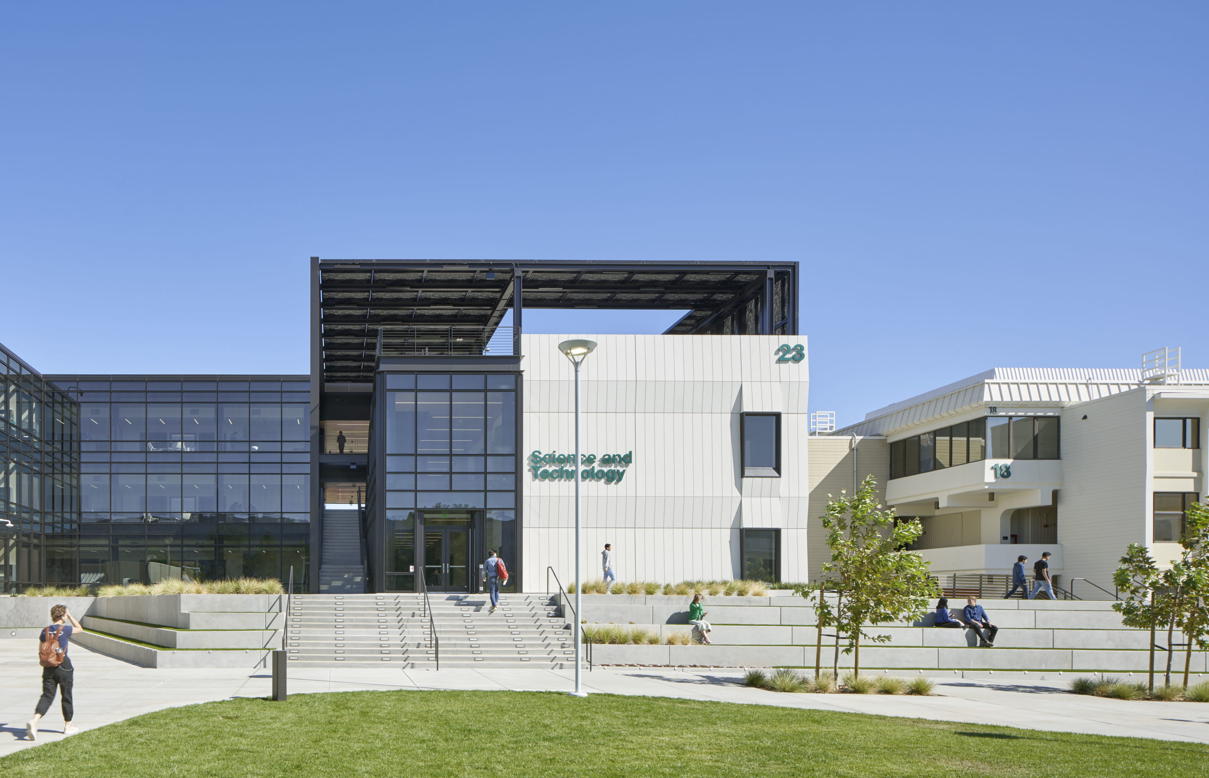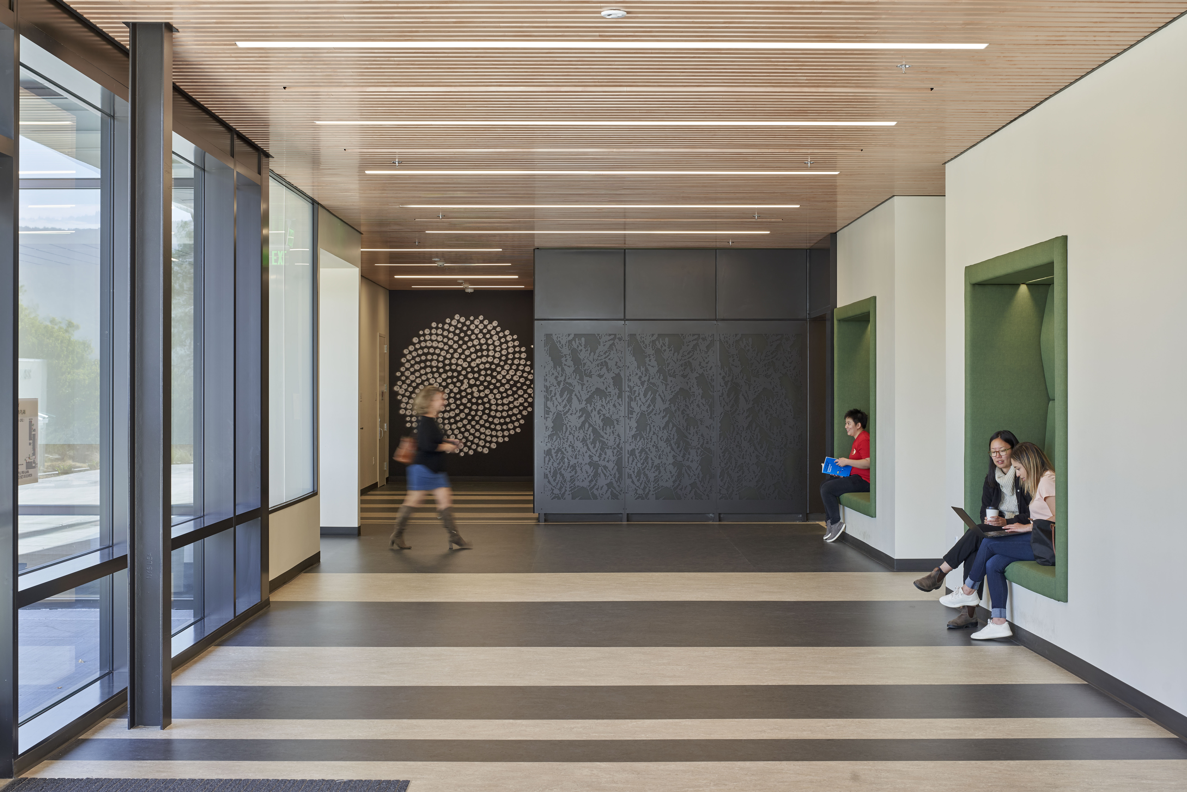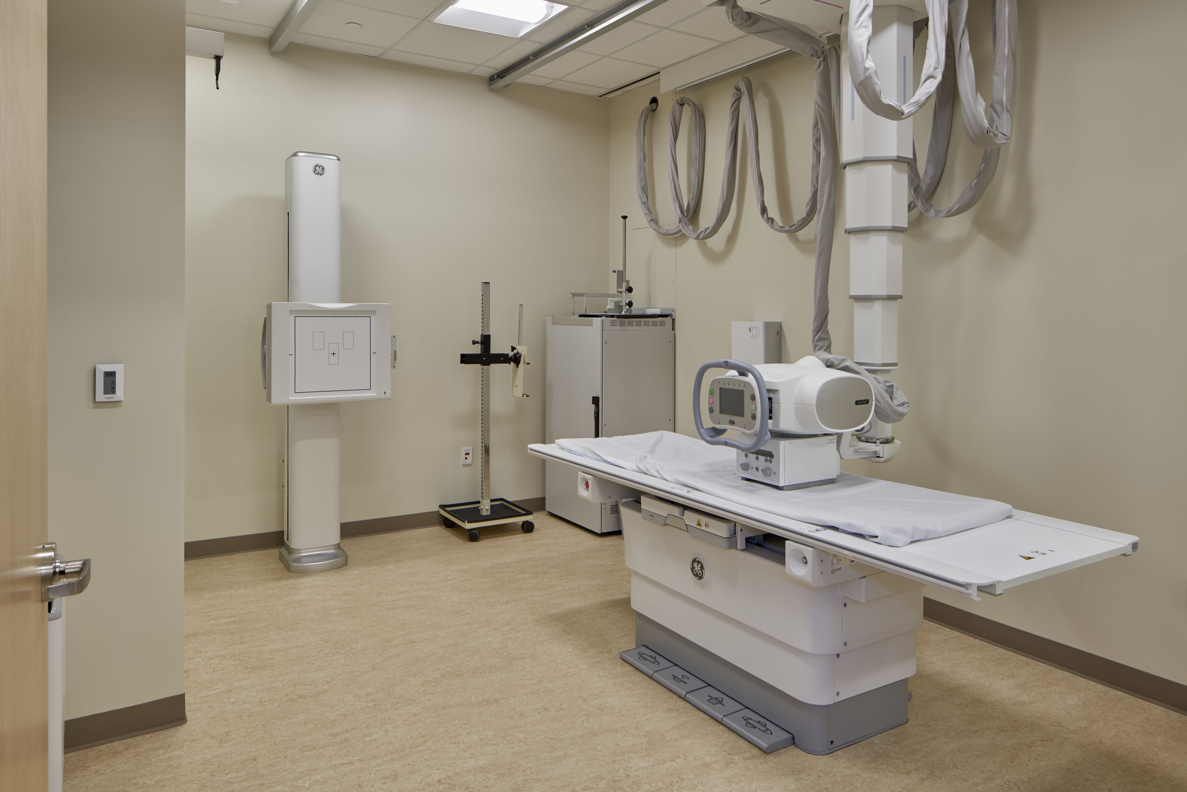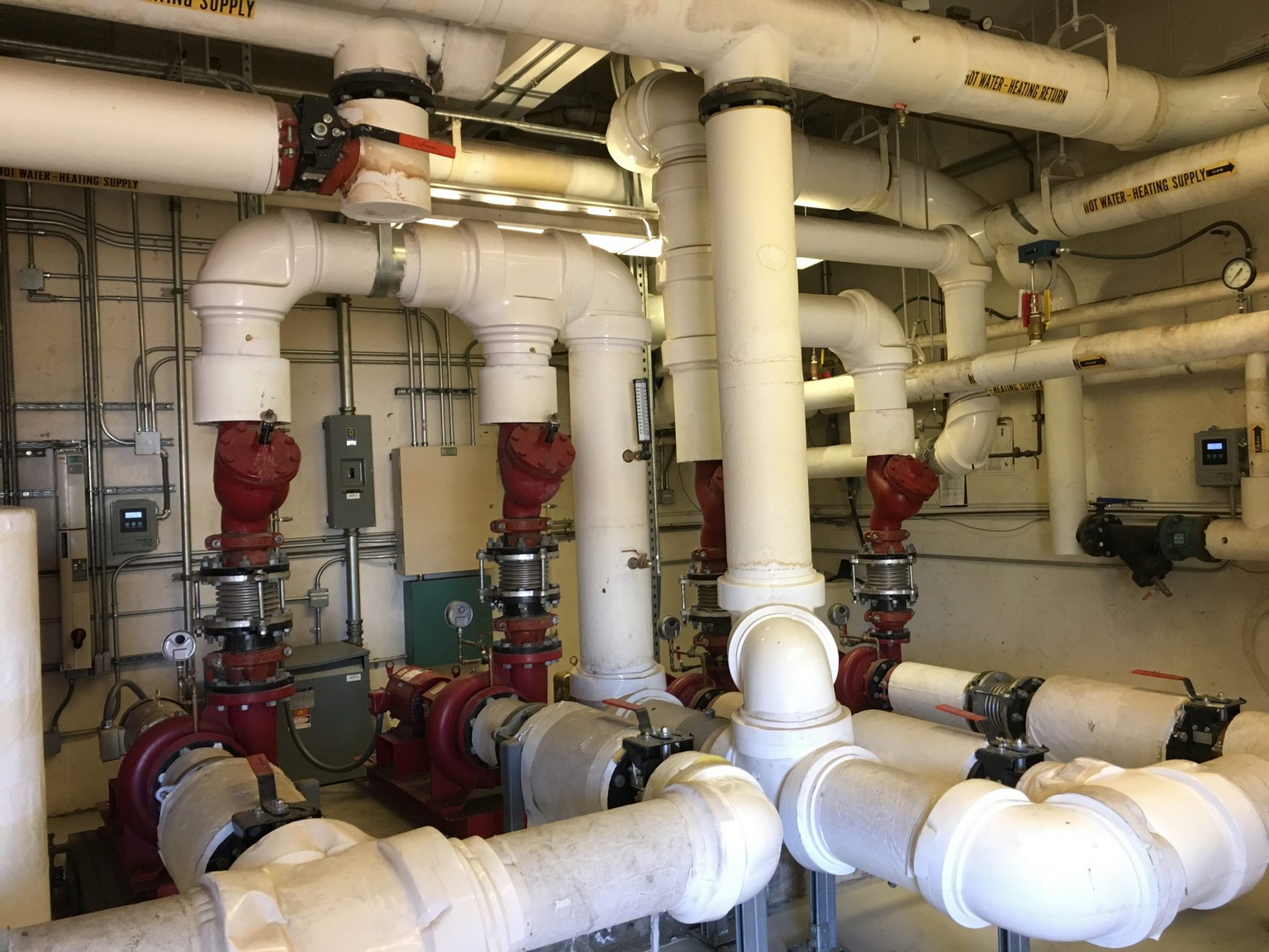Project Summary
This was a phased project including mechanical design and construction for Central Plant upgrade, Building 23 the Science & Technology Building, Building 20 and Building 13. This project consisted of a chiller replacement, additional cooling tower, underground CHW piping and DDC Controls upgrades throughout the entire college campus. For building 23 this Design/Build project was a three story, 50,000 SF science lab and faculty office building. It is a LEED Gold, Zero Net Energy Ready building, and participated in the Saving By Design Program. We used a dual duct system and were able to reduce down to only one custom AHU and five fan coils. This resulted in significant saving of maintenance cost for our client. We used early Design-To-Fit and BIM coordination process and were proactive with detailed planning and collaboration with all project team members to minimize impact to students and class time.
Market Sectors
- Educational Facilities
- LEED/Energy Efficiency
Services
- BIM/VDC
- Mechanical
- Engineering
- Special Projects
