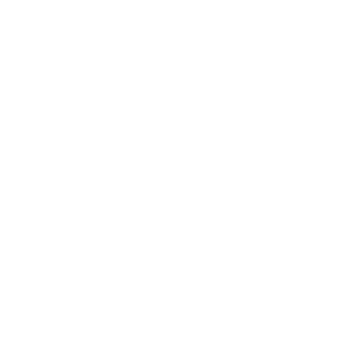Project Summary
This design/build project was a ground-up HVAC and plumbing core and shell and TI project. It included a chiller central plant, boiler central plant, Industrial and domestic water heaters, CDA and vacuum systems for the building. The project grew to include the build out of all six floors under two different general contractors, including five floors of lab/office space, one floor of cafeteria and childcare, and top floor executive offices.
Market Sectors
- Life Sciences
- Sustainable Building
- Commercial
- Advanced Technology
Services
- BIM/VDC
- Plumbing
- Mechanical
- Engineering
