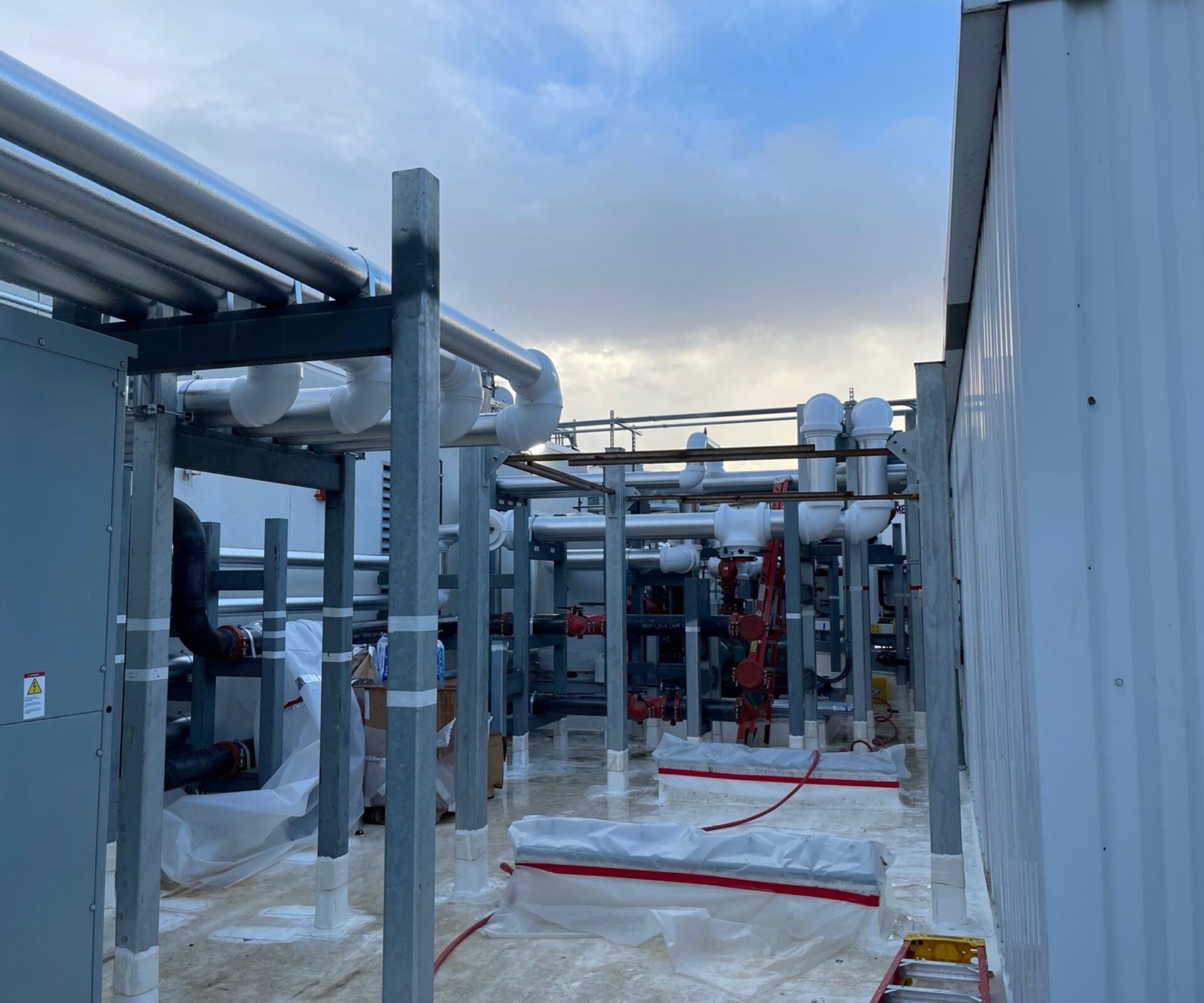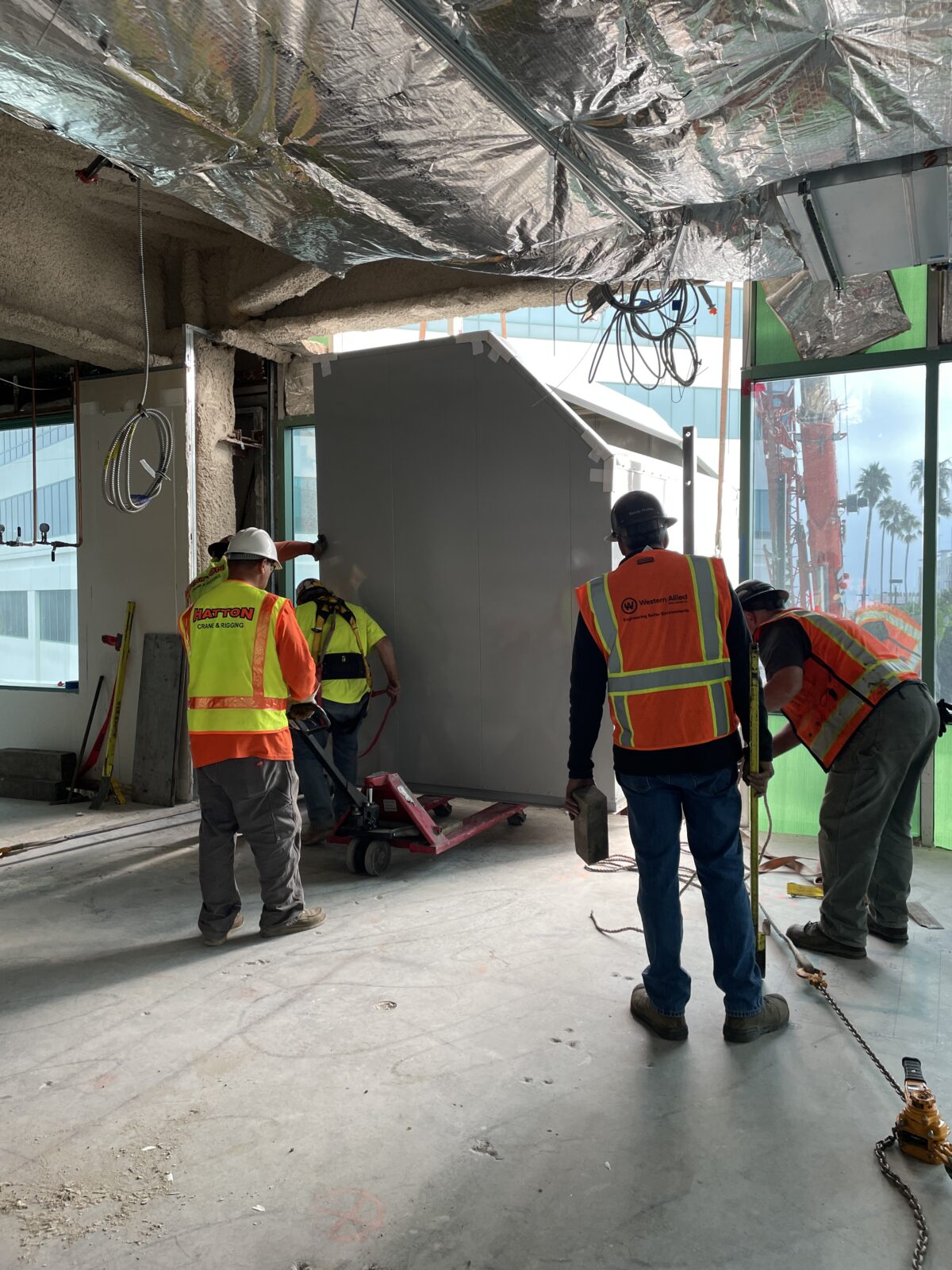Project Summary
This project was a conversion of an existing office building to lab use including installing new HVAC systems to support up to 8 floors of lab use in the existing 12-story building. The project is also an “all-electric” system design and core building upgrades including a new exhaust air riser.
Market Sectors
- Retrofit
- Life Sciences
Services
- Engineering
- Mechanical
- Special Projects
- BIM/VDC

