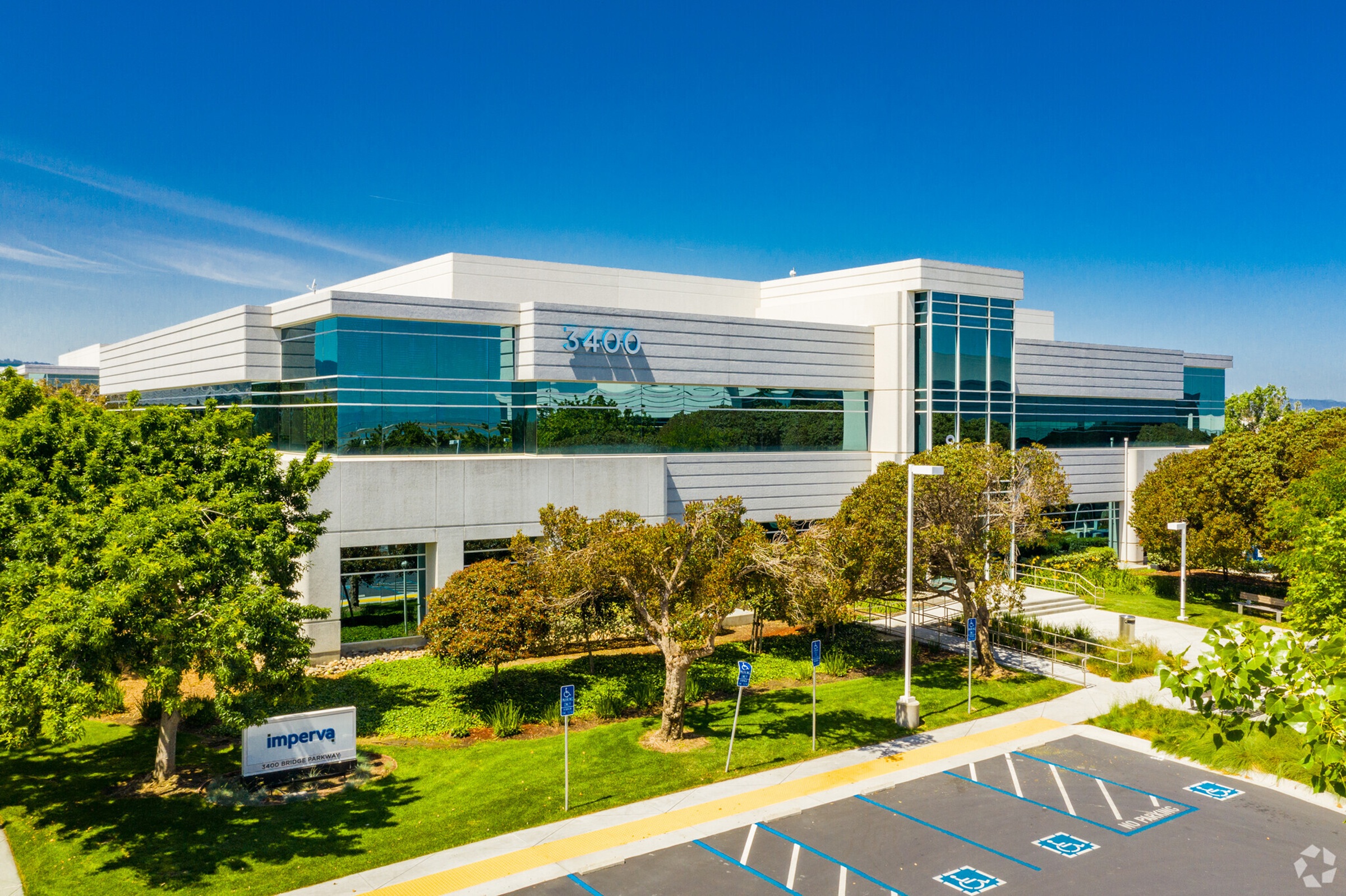Project Summary
This is a design assist TI project. The project involved modification of existing HVAC system to support the new lab spaces. The project included installation of process chiller on the roof with new exhaust fans and sound attenuation to meet project requirements. The construction in an existing building with limited overhead space for installation requirements of a Cryo EM microscope suite made construction challenging. The building space was shared with another tenant. The entire team was proactive in planning shutdown ahead of time to minimize disruption to adjacent space, nearby buildings and homes around the areas.
Market Sectors
- Life Sciences
Services
- Mechanical
- Plumbing
