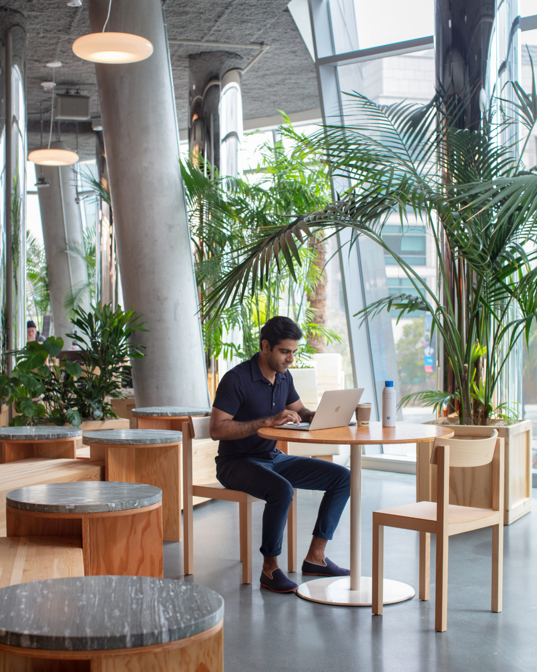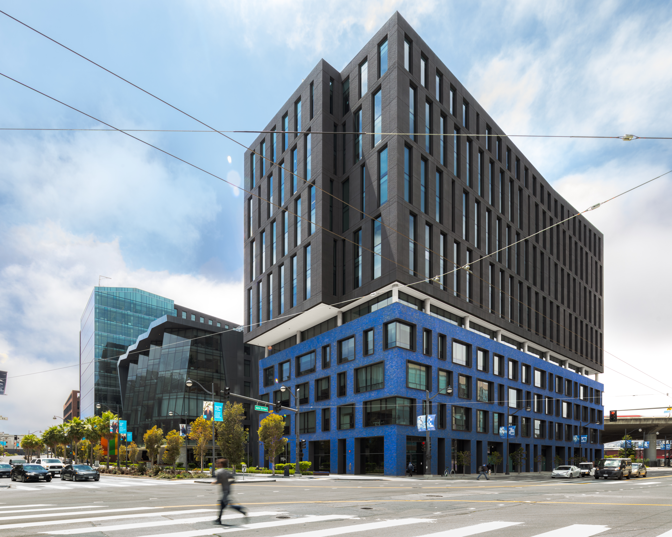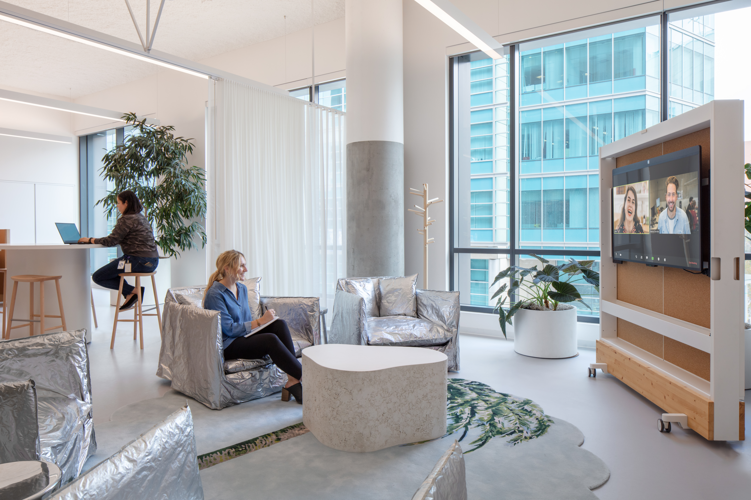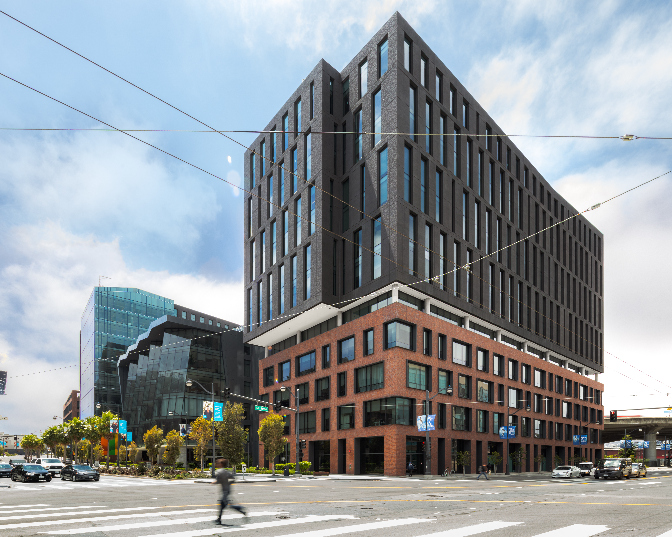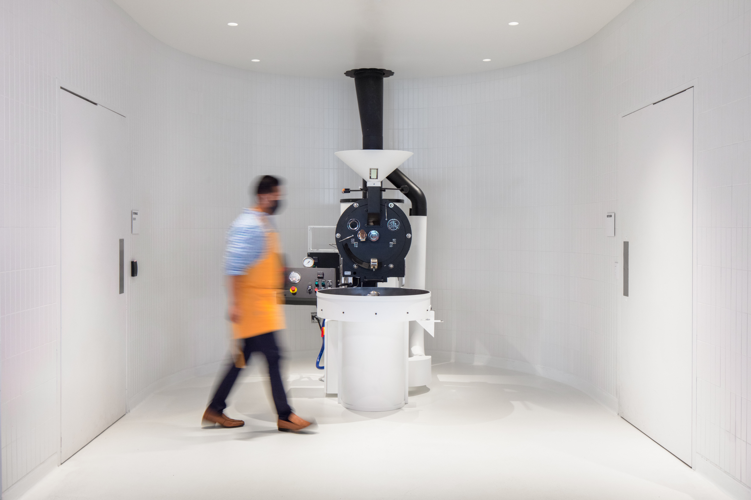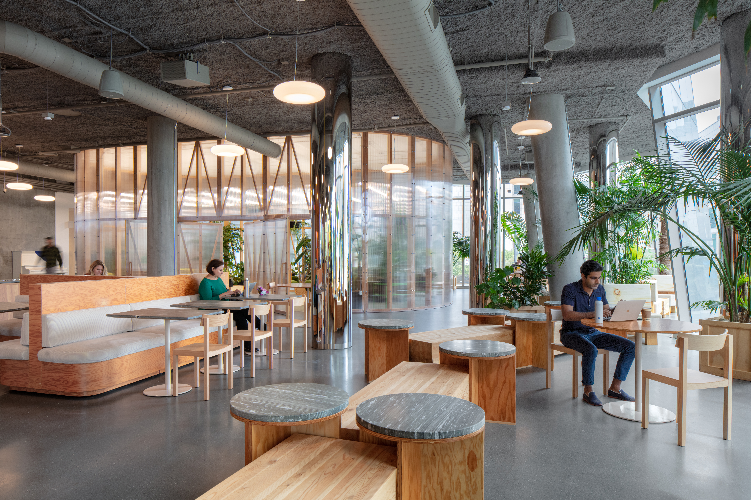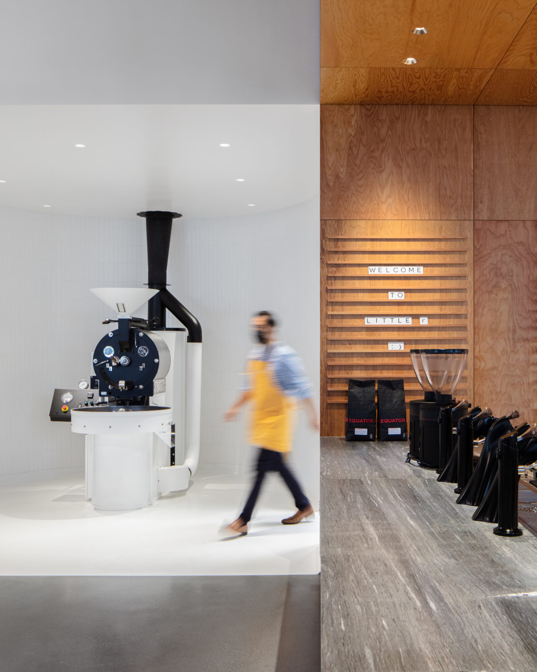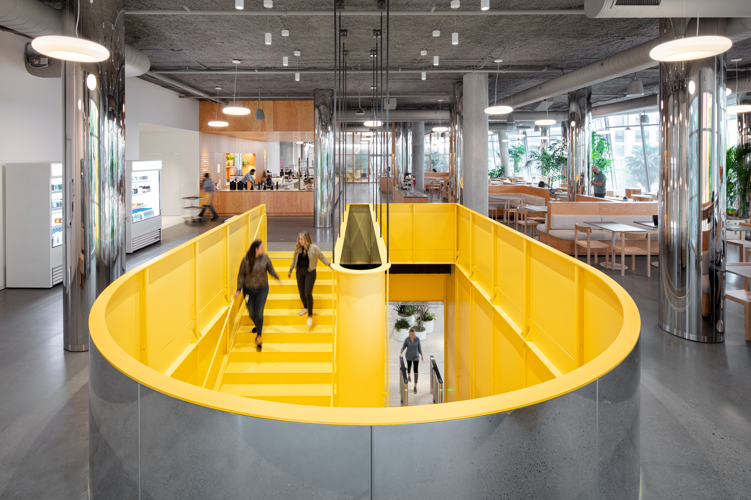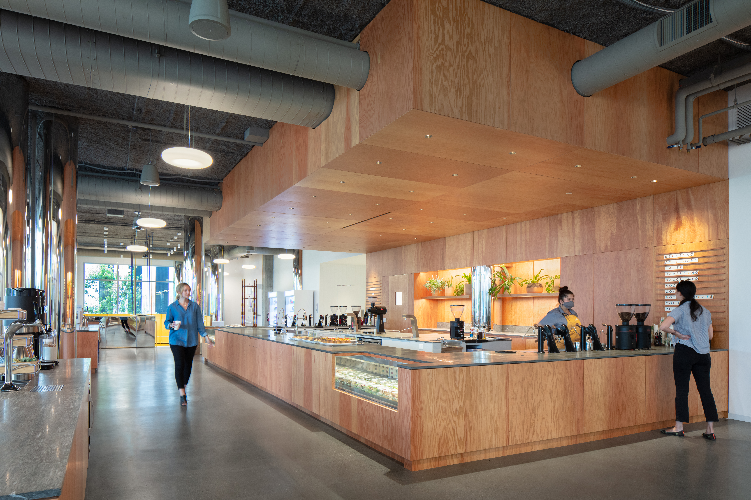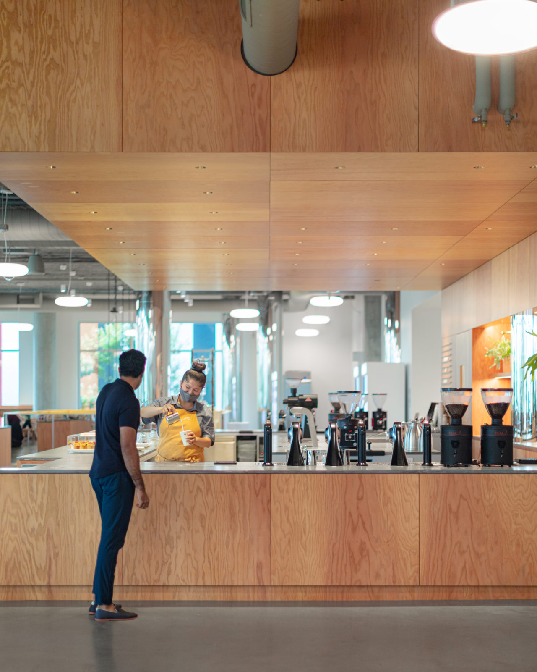Project Summary
The project consists of a four building complex tenant improvement of roughly 730,000 square feet in San Francisco’s Mission Bay and was the largest single project T.I. in SF history. The project was very dynamic with a phased construction plan, occupied portions of the building during construction, and difficult logistics. The office space has three floors, with kitchen/dining and many amenity spaces in each. The project was planned in phases, with two of the phases taking place within an occupied space. This one of a kind project boasts high-end finishes and an elegant design with mostly exposed HVAC. Amenities including a 3 story kitchen, gym, fitness areas, and much more!
Market Sectors
- Commercial
Services
- BIM/VDC
- Mechanical
- Engineering
