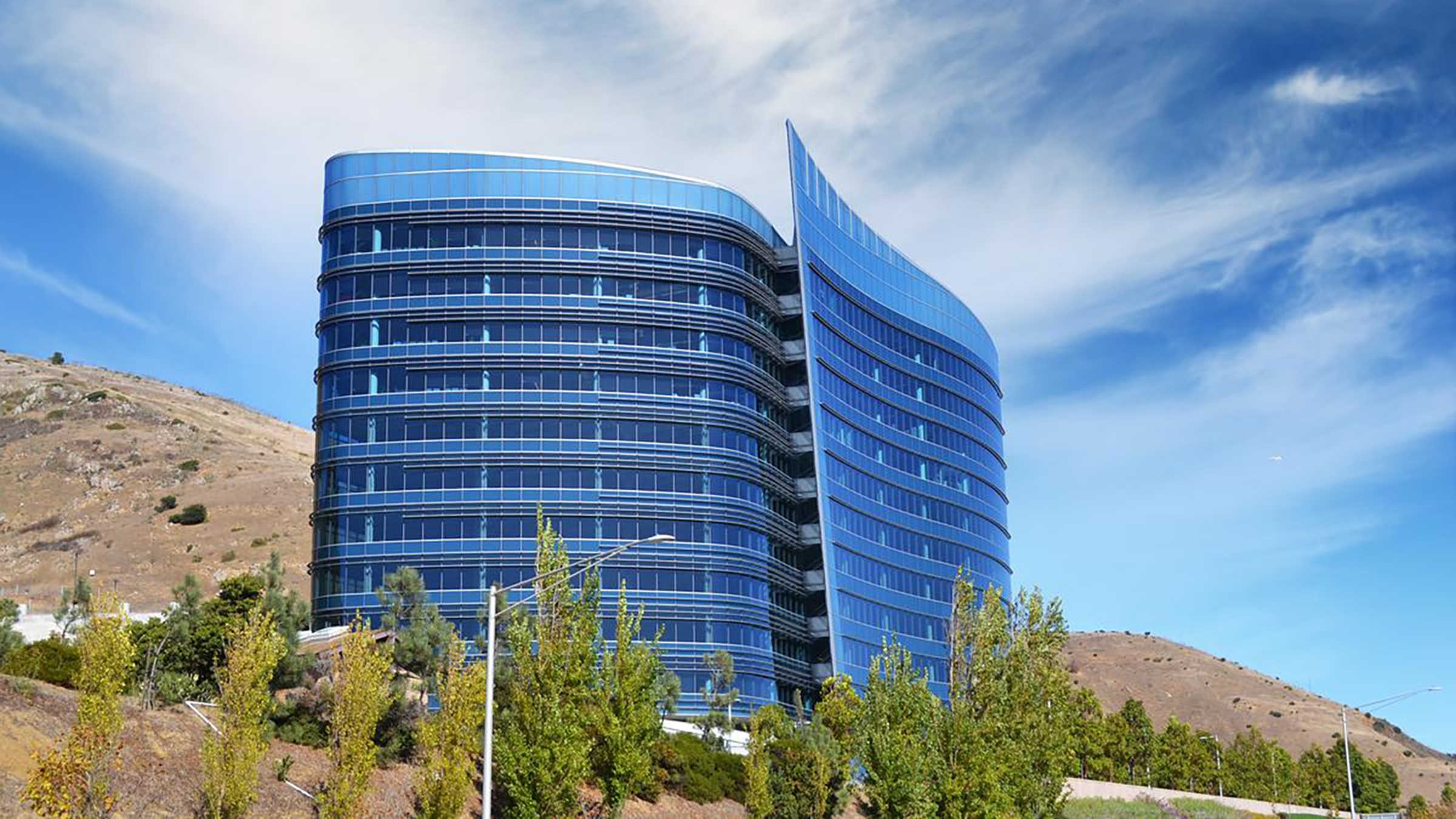Project Summary
This project was a challenging 160,000 sqft office to lab conversion in an occupied building. The project was phased into a rooftop equipment replacement phase, an office to lab conversion phase, a utility riser phase, and a Spec TI phase. The design and construction teams worked tirelessly to ensure we exceeded the client’s expectations. We stayed flexible and developed creative solutions to help the client achieve their project goals, such as rigging the AHU in pieces up through the new elevator shaft.
Market Sectors
- Life Sciences
Services
- Mechanical
- Engineering
- BIM/VDC
